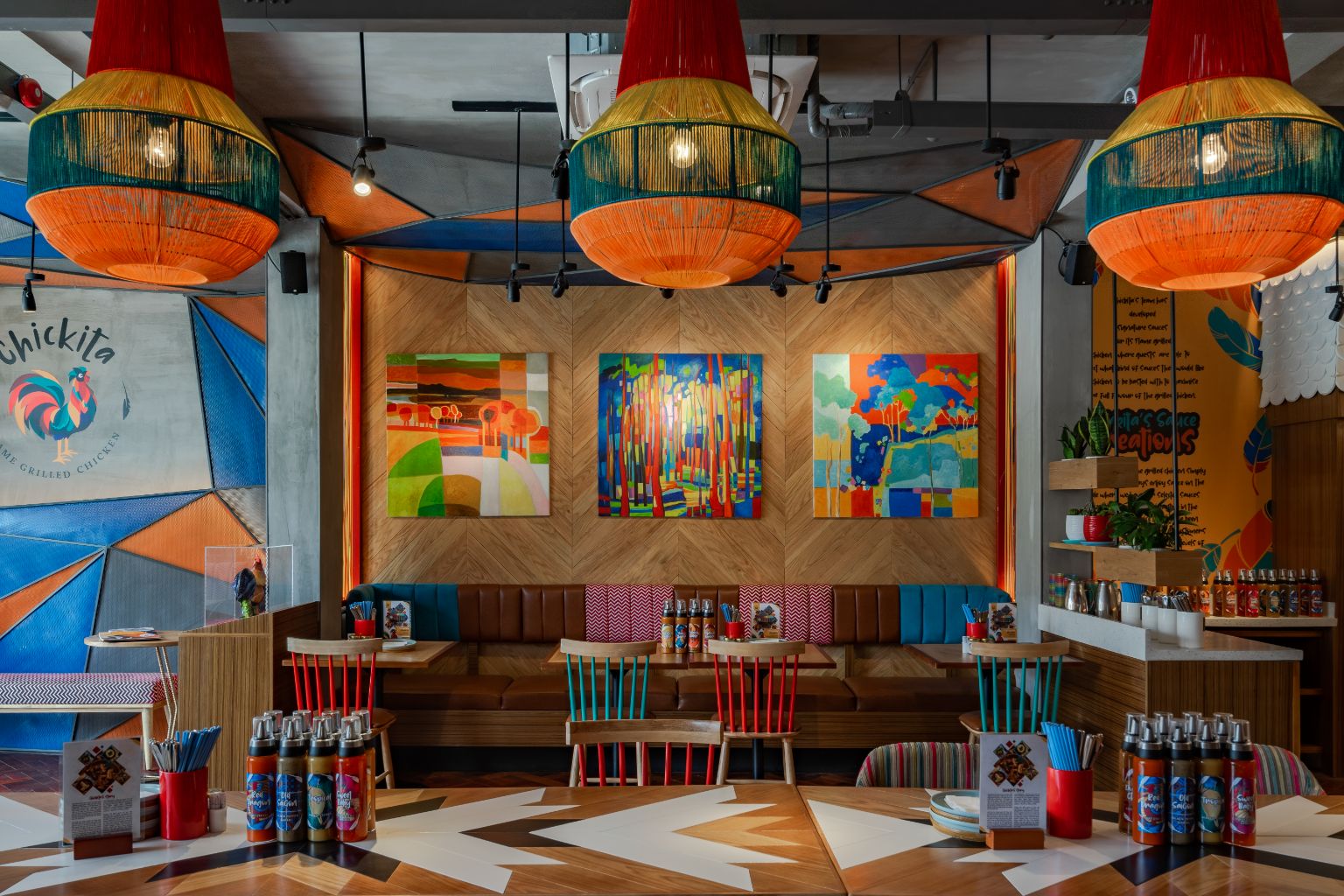Area: 350m²
Dist. 2, Ho Chi Minh City, Vietnam
GEMA, an architecture and interior design company devised for CHICKITA, a flame grilled chicken restaurant, a vibrant and playful facade coherent with the festive theme of the interior, thus establishing a lasting brand identity. The ground level opens onto the pavement through large inviting windows beckoning passers-by, especially at night when the warm glow of the lively dining room spills directly into the street. The frontage of the first floor is modulated by a series of shutters, each in a distinct hue, like the bars on a xylophone positioned on an ascending arc and creating a dynamic and memorable exterior.
Fusing traditional charm and current details, GEMA achieved a cozy and appealing space in a vibrant multicolor setting with bespoke furniture. The material palette uses wood with lively colored accents, such as strings and lighting fixtures to create an original atmosphere, inviting the customer to relax, linger, and order dessert! The lighting is judiciously coordinated to create at the same time a general cordial atmosphere and a more direct illumination of each table. Focal points are highlighted with neon tubes and the structure of the building is emphasized with strands of colorful string creatively and flexibly covering bright columns, accentuating their verticality. The ceiling is left unobstructed, adorned simply with a metal mesh, freeing a more spacious enclosure in its sincerity, another wink to modernity. A delicate balance between convivial, unaffected and contemporary is achieved.
The seating space is optimized thanks to a continuous bench on the side wall, animated with a mismatched pattern in the upholstery. On the wall behind is displayed in large script “The Story of CHICKITA”, providing factual information and a strong narrative of the origins and purpose of the establishment. Other artwork pieces, judiciously disposed to enliven more than to take center stage, follow the same polychrome approach selected for the restaurant. Circular seating in separate booths create a more private environment for groups but good visibility is preserved throughout the room, allowing diners to be seen by the staff and served promptly. This coherent identity is also reflected in the clearly accessible restrooms that also receive a playful poultry-themed treatment with a hefty humorous rooster portrait in each stall!
GEMA’s outstanding experience in bar and restaurant design integrates from the very first concept to a careful planning of the space, streamlining operations. The layout revolves around functionality, optimizing circulation spaces, delineating seating areas and facilitating efficient and attentive service and customer satisfaction. A thoughtful distinct access for suppliers connects directly to the kitchen, leaving the reception area uncluttered. Distinct floor tiling provides a balance between connectivity and privacy and, on the ground floor, the bar corner, with its painted roof tiles creating a “feather wall”, serves as the focal point. The staircase, granting glimpses in the kitchen, opens on a spacious and colorful second-floor dining room. CHICKITA also features a dedicated playroom for the kids, bestowing the parents a few moments of respite to savor the inspired cuisine!
