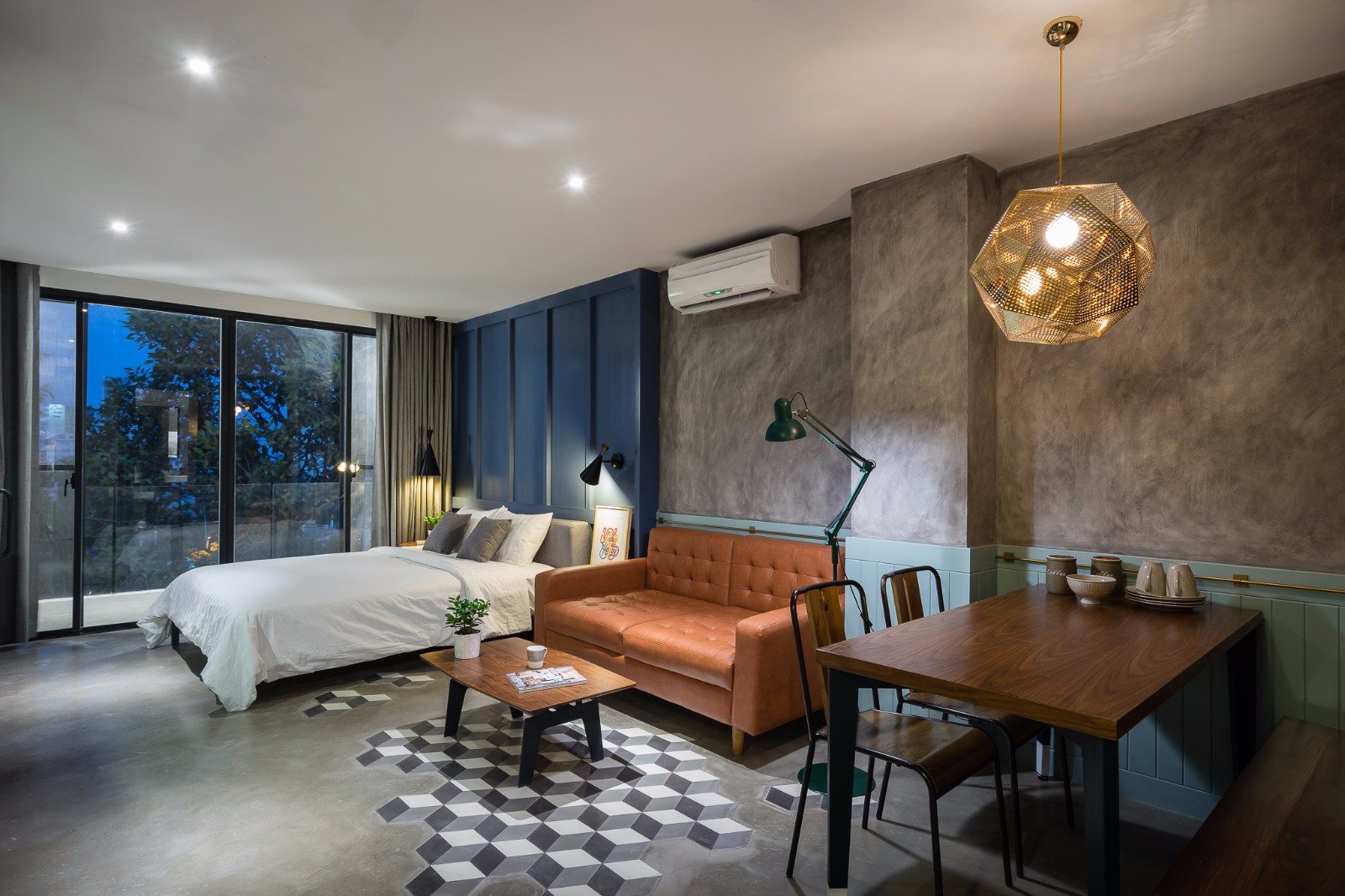Area: 70m²
Ho Chi Minh City, Vietnam
The PepperHouse project conducted by Gema, an architecture and interior design company in collaboration with its partners, aimed to create a multi-function space to meet, work and stay, all in one advantageous location. Facing a linear park, the PepperHouse offers a welcome respite from the ceaseless Saigon traffic while being conveniently positioned in very close proximity to the city center.
Set back from the street and meshing seamlessly with the neighborhood, the ground floor opens directly on an inviting café through large unobstructed windows, welcoming visitors and providing a communal space to exchange ideas. A central console in marble and brass plays on the elements of a traditional café and offers a focal point, both reception desk and café counter. Gema’s extensive bar design experience is also evident in the furniture pieces, displaying contrasting color highlights to the restrained palette in earthen and blue tones of the room. Zigzag tilling is subtly echoed in mirror pieces creating an impression of depth and movement. The PepperHouse Café offers functional simplicity while creating a homely feeling with warm natural textures and wood elements.
Transitioning progressively from a public space to more private quarters upstairs, the next two floors are dedicated to co-working with convenient large desks and ergonomic chairs. The dominant color is white, lessening distractions and promoting unimpeded imagination, but once again discerning interior design touches such as wooden surfaces and colorful shelves help to personalize the atmosphere, as do the large dynamic slogans applied on the walls. Careful attention to details extend to the restrooms present on each floor and reminiscent of visual details elsewhere. A separate meeting room on the second co-working floor isolates it from the street while permitting natural light to seep through, and grants Gema’s interior design prowess to treat distinctly this enclosed space with a richer color scheme accented with eclectic furniture and lighting fixtures.
The two top floors of the PepperHouse are occupied by separate studios, offering all the comfort and convenience of furnished apartments with discreet personal features and allowing entrepreneurs to relocate in comfort for short stays and conduct all their business directly from one very practical location. All the necessary amenities, including washer-dryers and fully equipped kitchenettes are provided.
On the fourth floor is the Fresh Suite, an open floor plan with clearly demarcated zones favoring work, social interaction and privacy. Gema benefited from its longstanding experience in home and penthouse design, taking visual cues from the ground floor with fresh blue tints, wooden floors and walnut accents. Every element is carefully selected to maximize the space available. Integrated modular shelving offers at the same time plenty of storage and partitioning for the sleeping area. A distinct reading corner, overlooking the canal through the foliage of mature trees, provides the perfect oasis to create or simply relax.
The Style Suite on the top floor provides more elaborate and opulent surroundings in rich browns and neutral tones. Particular attention is paid to the dining area with its brass lighting fixture and rich wood paneling. Glass cabinets ingeniously let all the natural light bathe completely this elongated space. Some industrial elements such as the polished concrete floor and steel details reinforce the urban contemporary vibe, as is the retro caramel sofa in the center of the suite. A wide balcony gives the tenants the opportunity to appreciate the view through the canopy of the trees lining the canal.
Ideally located and espousing the sinuous banks of a peaceful waterway, the PepperHouse from Gema, an architecture and interior design firm based in Ho Chi Minh City Vietnam, allows every floor to benefit from natural ventilation and neutral light from a northern orientation and to take advantage of unobstructed views of the park. This project reinvents contemporary urban living and caters to the travelling businessman or the start-up entrepreneur, offering comfort, convenience with all the necessary amenities in a flexible environment fostering collaboration and creativity.
